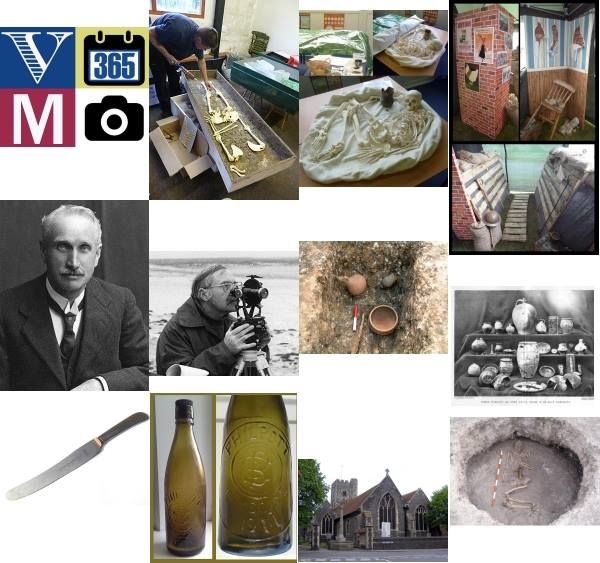 Today’s penultimate post for Day 364 of the VM_365 project features a selection of favourite images from our Curator, Ges.
Today’s penultimate post for Day 364 of the VM_365 project features a selection of favourite images from our Curator, Ges.
One image that is particularly important to me is the newly minted VM_365 logo which we posted on Day 1. When we launched the project it was difficult to know how much work it would involve, and to anticipate where the threads of each days posts would lead us.
I am particularly pleased that like any other Museum we have been able to share events with you, like last year’s Archaeology for You, our table top Beaker burial for a school prehistoric study day which was posted on Day 228 and our recent friendships and fallouts workshops at Bradstow School which was the image for Day 354. The three images are shown from left to right in top row of the composite image, after the VM_Logo.
We have also been able to share our knowledge of the work and archives of the Heritage pioneers who first investigated Thanet’s archaeology, like Howard Hurd who recorded so much archaeology in Broadstairs and featured in a post on Day 40. We also acknowledged the inestimable contribution of people like our old friend the late Dr. Dave Perkins on Day 250. These two pioneers are shown from left to right on the second row.
New evidence has emerged from the more recent archaeological field work and analysis we carried out ourselves, supplementing the records of discoveries made by the pioneers. A particularly good example is the excavation of a small Roman cemetery at Ramsgate, where a picture from one of the graves was posted on Day 58 and is shown in the centre right of the middle row, confirming the discoveries documented by Ramsgate Surgeon Robert Hicks in the late 19th century, which featured in the post for Day 57 shown on the middle row, far right.
Archaeological research has been carried out for nearly 300 years in Thanet and we want to keep that tradition alive and thriving. We have tried to include some images that have challenged the conventional ideas of what archaeological investigation is concerned with. Our posts have ranged from artefacts associated with the Dreamland site like the knife pictured on Day 95, shown in the bottom left corner. Bottles from local soda water manufacturers, such the Phillpot plant in Ramsgate which featured on Day 348 reflect another aspect of the industrial archaeology of the Isle.
VM_365 Image sets also looked at the character of our ancient hidden hamlets and the impressive medieval parish churches like that at St. Peters which featured on Day 325. There were also VM_365 posts on the historic landscapes around the Isle of Thanet.
Reaching the milestones of the first month’s posts, or the first hundred posts or the unimaginable heights of the three hundredth posts were significant, but there was always so much ahead of us, not always with a rich stream of ideas of what the next post would be. On occasion the last desperate attempt at a post produced one of the most creative and popular articles.
It has been interesting to see some of the daily posts begin to evolve into long and related series with cross links and shared themes growing, albeit spread out over time. The story of the burial of a woman in an abandoned storage pit at North Foreland reproduced in the bottom right corner, which began on Day 43, is one that evolved to create a detailed description of the burial over several posts.
We have been able to update some cross links as we went on and the VM_365 project will be a network of information and references which we hope will stand for much longer than the 365 days of the project. We will draw on VM_365 to illustrate our work in the future. We are particularly proud that we have managed most of the processes to create the VM_365 posts in house, from managing the web pages to the production of most of the images we have used.
It has been a welcome relief to have had supplementary material from some great guest curators to lighten the load of producing a daily post for a whole year. Nigel Macpherson Grant’s contribution was celebrated yesterday on Day 363 and that of Steve Willis on Day 362. Much of the success of the posting depended on the photographs originally created for the Virtual Museum by Paul Hart. All these people gave us a tremendous body of material to draw on when our own knowledge was lacking or our time was short. We’ve also been able to interweave some solid factual information alongside some more contemplative posts.
I would like to thank our good friend Nicki, who once mentioned in conversation that she had done a 365 photo project herself, and so the creative wheels started turning at the Trust. Thanks for following and commenting throughout the project as well.
Most of all I would like to thank Emma, who shared her favourite images on Day 361, for keeping the project going when the project initiator (!) often wished that the project hadn’t been initiated. It is perhaps worth considering that each VM_365 post has taken around two hours to create and cross post each day. That’s 730 head-scratching, clicking and typing hours over the year.
VM_365 was carried out by us entirely on a voluntary basis, in addition to our usual work. I ask our colleagues who didn’t arrive home until late over the year because we had to ‘quickly’ post a VM_365 piece before leaving the office to forgive us, we hope they agree it has been for the greater good!
The project more than achieved its aims in adding many people to our community of archaeological friends, but the success also imposed an unexpected destruction test on our website at the last minute. Regular re-tweeters, likers and commenters have supported the project throughout, and among many solid supporters were Andy Mayfield/Archaeology in Kent and Sophie Adams/Tactile Archaeology who could be relied on for a late night like, share or retweet. Our good friend Maggy is a bloggers dream reader, posting kind and encouraging comments and helpful reminders to all that the VM_365 posts were cross platform and there was often more information elsewhere.
VM_365 is ultimately a labour of love, because we love the history and archaeology of the Isle of Thanet and we’d love you to love it too!
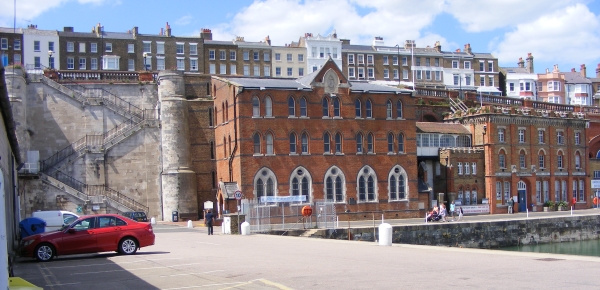 Today’s image for Day 343 of the VM_365 project, another in the Our Thanet series, shows a group of 19th century structures at Ramsgate Harbour. At the left side of the image is Jacob’s Ladder, the Sailor’s Church is in the centre of the image and the oddlynamed Smack Boy’s Home is on the right side.
Today’s image for Day 343 of the VM_365 project, another in the Our Thanet series, shows a group of 19th century structures at Ramsgate Harbour. At the left side of the image is Jacob’s Ladder, the Sailor’s Church is in the centre of the image and the oddlynamed Smack Boy’s Home is on the right side.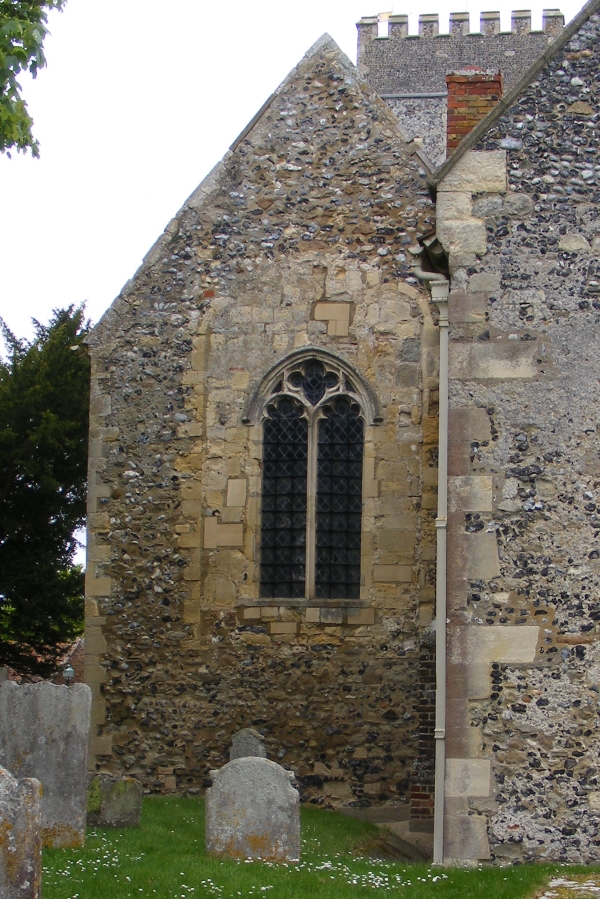 The image for Day 329 pf the VM_365 project is a view from the east end of the south chapel of the Parish Church of St Nicholas at St Nicholas at Wade. The
The image for Day 329 pf the VM_365 project is a view from the east end of the south chapel of the Parish Church of St Nicholas at St Nicholas at Wade. The 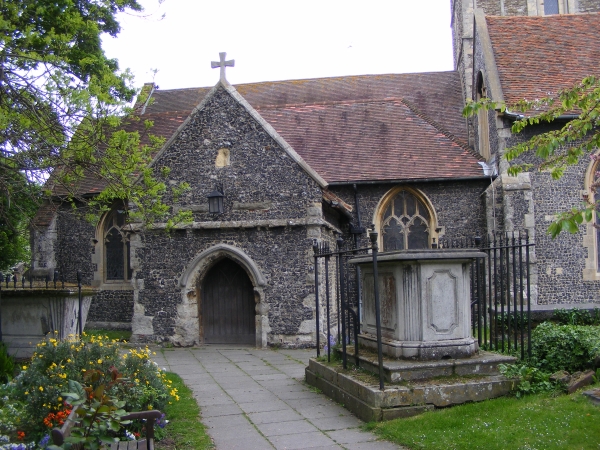
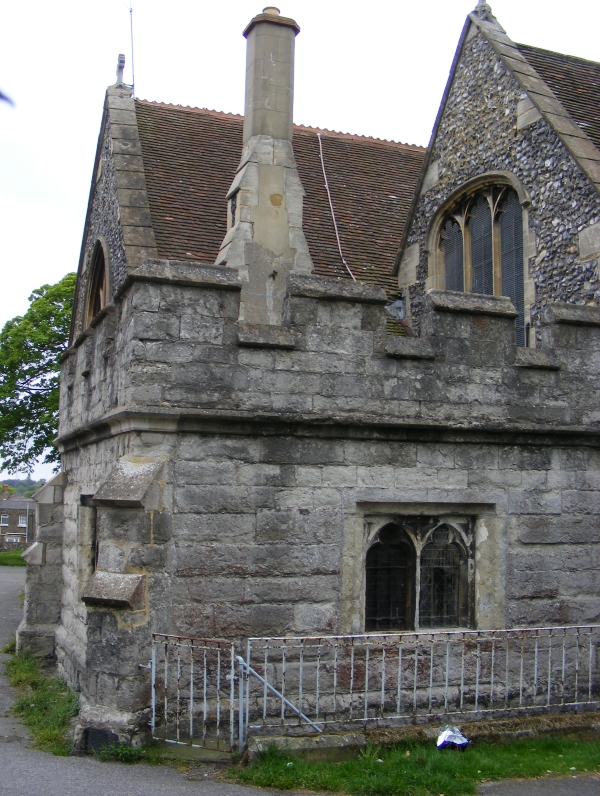
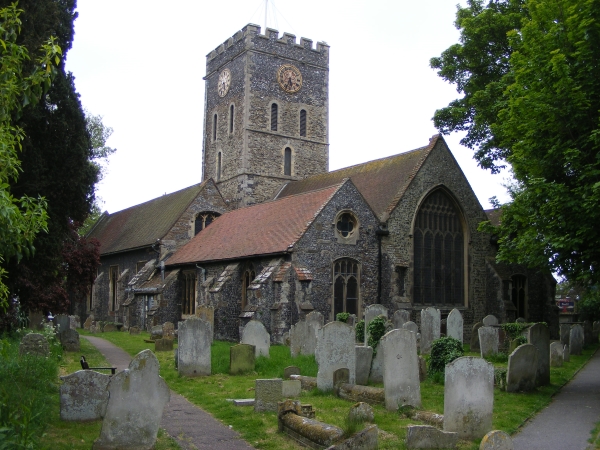
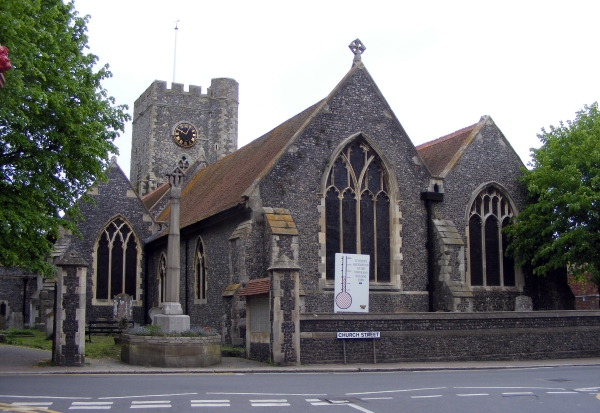
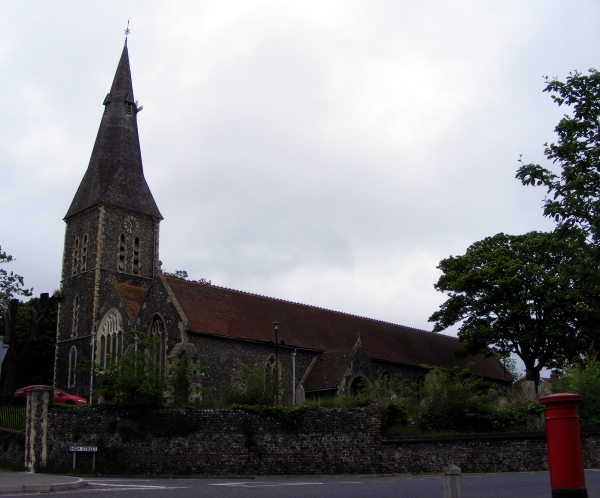 Today’s image for Day 324 of the VM_365 project shows the large parish church of St John the Baptist, Margate. It is located on high ground about a mile inland from the coast and would have been widely visible throughout the parish before the town became more built up in the 19th and 20th centuries. The church was constructed mainly in knapped flint with some ragstone used later.
Today’s image for Day 324 of the VM_365 project shows the large parish church of St John the Baptist, Margate. It is located on high ground about a mile inland from the coast and would have been widely visible throughout the parish before the town became more built up in the 19th and 20th centuries. The church was constructed mainly in knapped flint with some ragstone used later.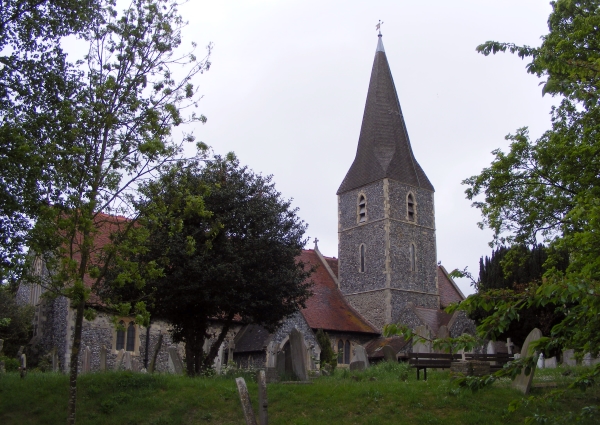 The image for Day 323 of the VM_365 project shows the parish church of All Saints, Birchington. The church is located on high ground approximatley 1.2 km (¾ mile) from the coast and although now heavily built up, the landscape would have been open all the way down to the sea until around the mid 19th century. The churchyard is large and open and has been terraced along the hillside to accomodate the 19th century extension to the graveyard.
The image for Day 323 of the VM_365 project shows the parish church of All Saints, Birchington. The church is located on high ground approximatley 1.2 km (¾ mile) from the coast and although now heavily built up, the landscape would have been open all the way down to the sea until around the mid 19th century. The churchyard is large and open and has been terraced along the hillside to accomodate the 19th century extension to the graveyard.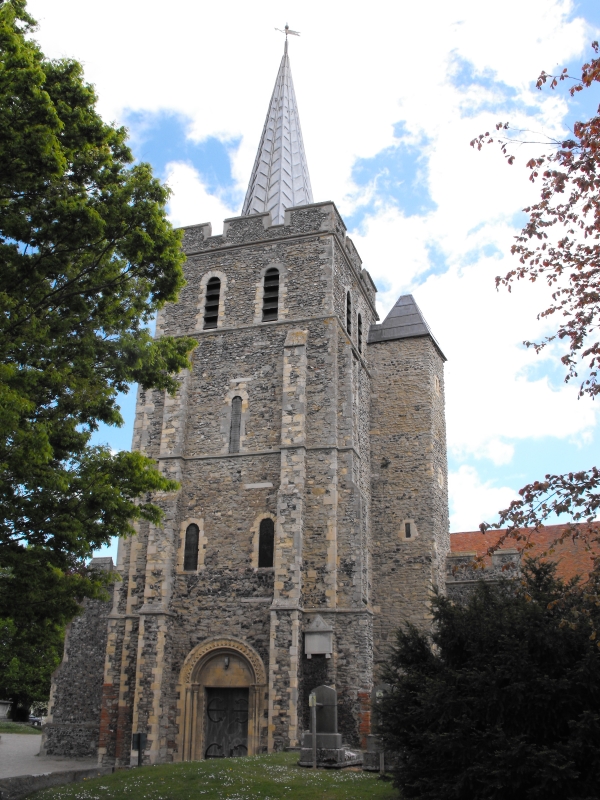 The image for Day 322 of the VM_365 project shows the eastern end of the church of St Mary the Virgin, Minster in Thanet. The church was constructed with a mixture of water rounded flints and Thanet beds sandstone, with Caen stone , Reigate stone and Ragstone used as dressings in the medieval period. Bathstone was used to construct some of the 19th century elements.
The image for Day 322 of the VM_365 project shows the eastern end of the church of St Mary the Virgin, Minster in Thanet. The church was constructed with a mixture of water rounded flints and Thanet beds sandstone, with Caen stone , Reigate stone and Ragstone used as dressings in the medieval period. Bathstone was used to construct some of the 19th century elements.