
Introduction
Building 1
The Bath house
The Tile Structure
Building 4
Building 6
In 1979 the outline of a winged Roman Villa with additional buildings at Abbey Farm, Minster was identified in aerial photographs by the Royal Commission for Historic Monuments England.
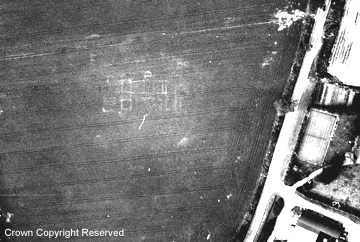
In 1996 with the kind permission of the farmer Mr. Jack Clifton, the site was adopted by the Kent Archaeological Society as the venue for an annual training excavation.
The excavations were directed by Dr David Perkins of the Trust for Thanet Archaeology between 1996 and 2001 and Keith Parfitt of Canterbury Archaeological Trust from 2002 until the final season of excavation in 2004.
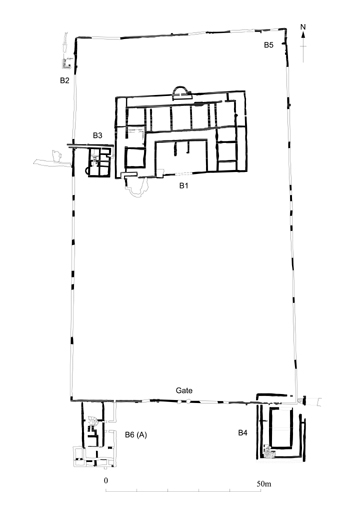
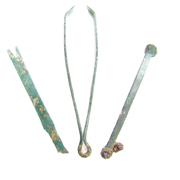 Toilet set including scraper, tweezers
and scoop.
Toilet set including scraper, tweezers
and scoop.The wall foundations were constructed from chalk nodules overlain with pebbles, flint cobbles in mortar, mortared tile and an unusual mud brick wall. Some walls were constructed from large flint nodules laid in a herringbone pattern.
A late Roman structure consisting of a malting kiln within a post built barn was located south of the main villa building within the boundary wall. This may have been associated with post holes and pits representing occupation after the main villa was demolished probably at the end of the 3rd century.
Artefacts recovered from the excavations included pottery, painted wall plaster, floor and roof tile, fragments of mosaic, metal artefacts including brooches, tweezers and nails; window and vessel glass and bone pins.
The main Villa building consists of an east west range comprising seven rooms. From each end a range of rooms extend south forming the east and west wings. The whole structure was flanked by corridors.
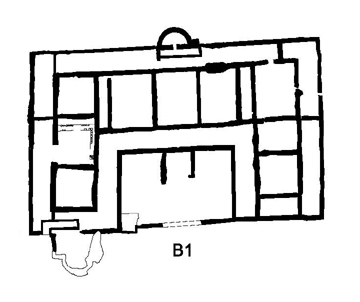
The remains of a heated
apsidal shaped room was located at the centre of the north side of the
building.
One of the walls associated with the stoke chamber for this structure
was constructed from
mud bricks, a material not commonly found in Britiain.
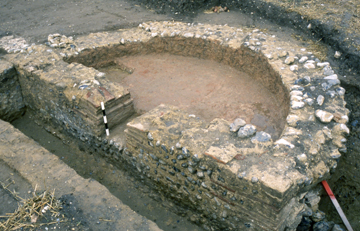

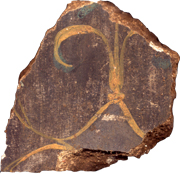
Some of the window openings would have
been glazed. Fragments of window
glass have been recovered during excavation as well as Iron window bars.
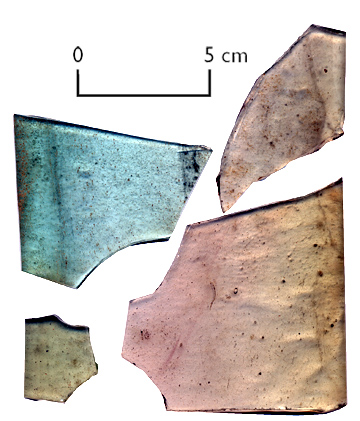
Window Glass from Building 1
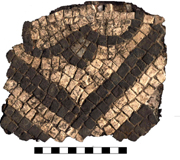
Some rooms had floors decorated with patterned mosaic, in other areas a simple red mosaic was formed of fragments of tile.
Top
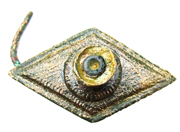
Lozenge shaped brooch
A small bath house lay to the west of the main villa building. The bath house was originally constructed seperatley but was close enough to be joined to the main building by a corridor.
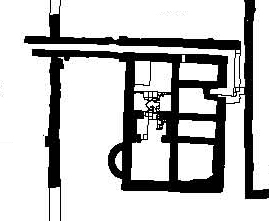
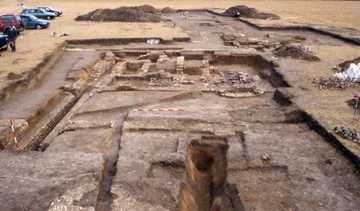
The bath house had additional drainage channels added; constructed from mortared flint walls, which flowed out to an open ditch through a gap in the boundary wall.
On the outside of the wall adjacent to the bath house is a small structure with tile lined channels.
The function of this structure is unclear but could be the remains of building associated with grain processing.
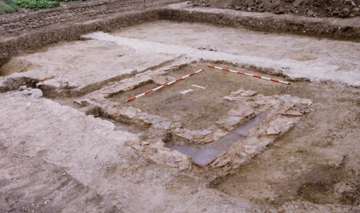
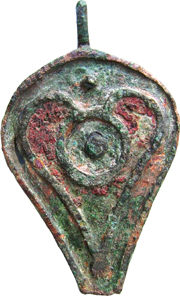
Box Seal Lid
South east of the enclosure is a two roomed corridor house with a heated room.
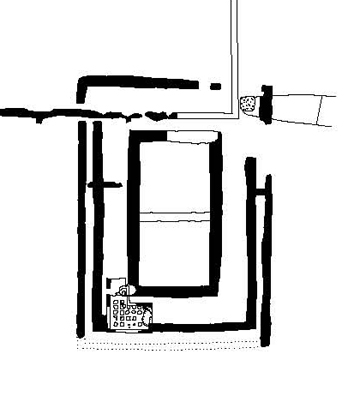
Remains of painted plaster, pottery and glass have been excavated from the building.
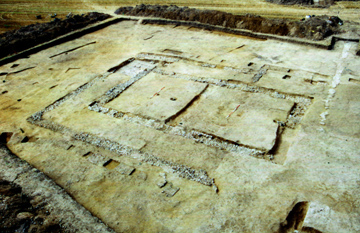
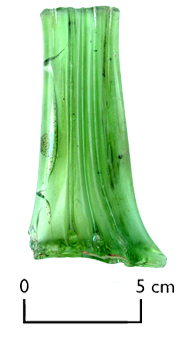
Glass vessel handle from building 6.
On the south west corner is a corresponding building which represents at least three phases of builing including at least one heated bath suite and a two roomed structure.
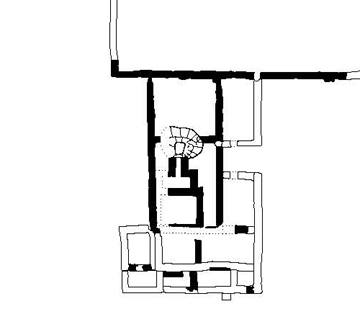
The building had a number of channels for draining waste water down the hill away from the building. One channel leading from the bath suite was lined with tiles and contained a complete section of ceramic water pipe.
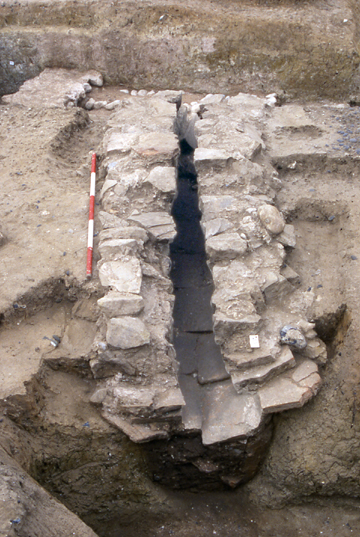
Adaption
and Abandonment
The whole villa site had been heavily robbed and remodeled in the Roman period and has been gradually eroded over the years through natural and agricultural processes. Most of the walls only survive at sub foundation level although parts of the structure which have been basemented or hypocausted survive to a greater extent.
The pottery indicates that parts of the main villa building and villa complex existed as early as the third quarter of the first century (from AD 50 -70). The Villa buildings underwent a period of remodeling between AD 70 - 130.
The whole villa site had been heavily robbed and remodeled in the Roman period and has been gradually eroded over the years through natural and agricultural processes. Most of the walls only survive at sub foundation level although parts of the structure which have been basemented or hypocausted survive to a greater extent.
The pottery indicates that parts of the main villa building and villa complex existed as early as the third quarter of the first century (from AD 50 -70). The Villa buildings underwent a period of remodeling between AD 70 - 130.
Much of the unusable material from the
remodeling was dumped in
pits and ditches north of the main
boundary wall. The included large fragments of painted plaster, large
fragments of tegulae and significant
quantities of tesserae which
would have formed a mosaic floor.
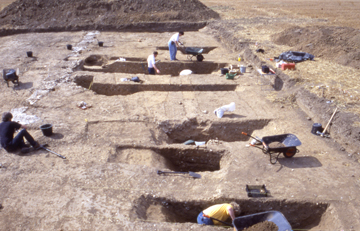
The
villa underwent a third period of remodeling during the second century. The buildings were
robbed for their usuable construction materials in the third century. The buildings were
robbed for their usuable construction materials in the third century.
The latest structure on
the site, a malt kiln dates to the 4th Century. The two chambered
structure was constructed from chalk blocks lined with clay. It
probably had a stone floor spanning the chambers and was contained at
the eastern end of a post built barn. The malt produced from
grain in the structure may have been used in brewing.
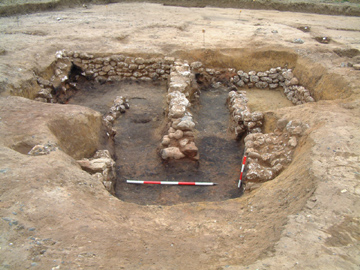
At the time of construction of the malt
kiln, the villa complex had
probably become little more than a farmstead. When the kiln went
out of use the site appears to have finally been abandoned.

Boast, E. J., and Moody, G. A. 2002. Abbey Farm Roman Villa. An
overview of Excavations 1996-2002. Thanet
Archaeological Society
Holman, D. J. and Parfitt, K. 2005. The Roman Villa at Minster-in-Thanet. Part 2: The Iron Age, Roman and Later Coinage. Archaeologia Cantiana Volume CXXV pp 203-228.
Parfitt, K. 2005. The Roman Villa at Minster in Thanet. Part 3: The Corridor House, Building 4. Archaeologia Cantiana Volume CXXVI. pp 115-133.
Perkins, D. R. J, and Parfitt, K. 2004. The Roman Villa at Minster-in-Thanet. Part 1: Introduction and Report on the Bath-House. Archaeologia Cantiana Volume CXXIV. pp 25-49.
Holman, D. J. and Parfitt, K. 2005. The Roman Villa at Minster-in-Thanet. Part 2: The Iron Age, Roman and Later Coinage. Archaeologia Cantiana Volume CXXV pp 203-228.
Parfitt, K. 2005. The Roman Villa at Minster in Thanet. Part 3: The Corridor House, Building 4. Archaeologia Cantiana Volume CXXVI. pp 115-133.
Perkins, D. R. J, and Parfitt, K. 2004. The Roman Villa at Minster-in-Thanet. Part 1: Introduction and Report on the Bath-House. Archaeologia Cantiana Volume CXXIV. pp 25-49.
Version 1. Posted 12.03.07

All
content © Trust for Thanet Archaeology